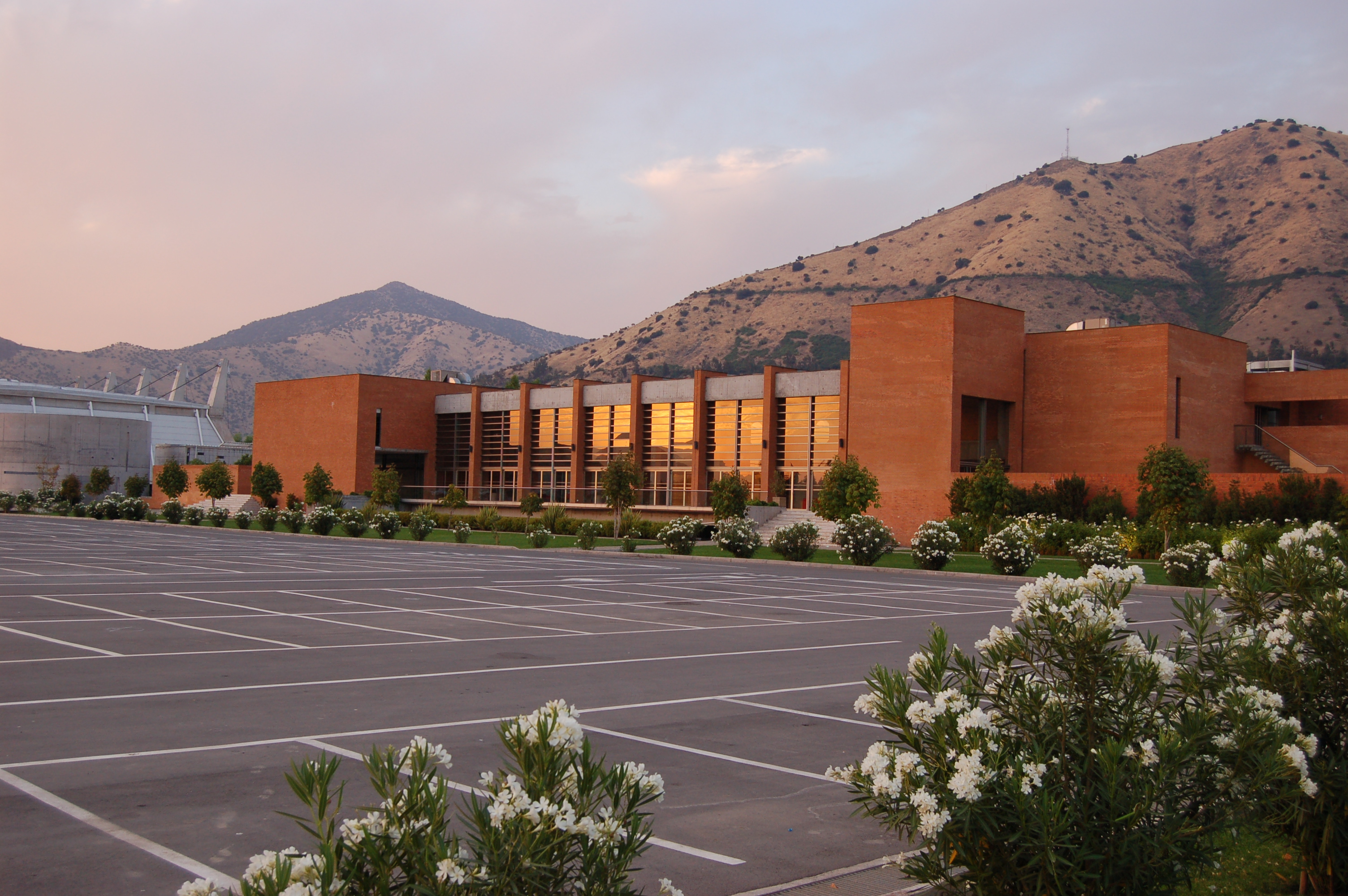Espacio Riesco
The main building of the venue has 10,000 m² built divided into 3 levels and 4 main halls, of which the two largest are subdivided into 2 and 5 smaller halls, completing 11 possible halls. Each of these spaces has a gallery and associated patios, as well as outdoor terraces with pools and gardens, ideal for receptions. Additionally on the upper level there are 6 meeting rooms.
Expocenter: Awarded for its avant-garde architecture, the Expocenter has a free area of 5,000 m² high, ideal for large meetings or exhibitions. It is fully air conditioned and has equipment that is added according to the requirements of each activity.
Trade Show Pavilion: It is the main exhibition building of the enclosure. It has a free area of 12,000 m² high, ideal for exhibitions. In addition, this versatile salon is also used for large corporate dinners. It is fully air conditioned and has equipment that is added according to the requirements of each activity.




